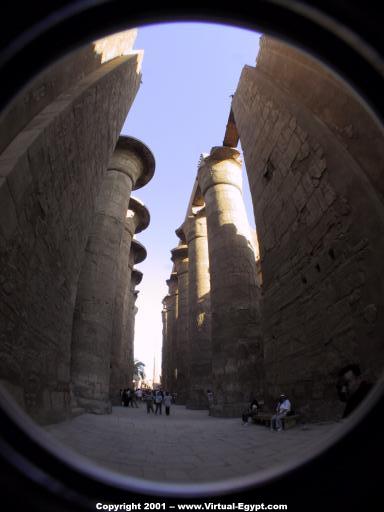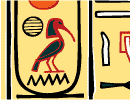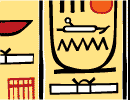
| A view of the magnificent columns of the Hypostyle Hall in Karnak Temple The Great Hypostyle Hall of Karnak Temple was begun during the reign of King Sety I (c.1290-1279 B.C.) and was completed by his son, Ramesses II (c.1279-1213 B.C.). The north-south axis of the hall provides views which reveal not only the immensity but also the practicality of the architecture. The central row of 12 columns on the east-west axis are 69 feet/21 meters in height, about 33 feet/10 meters in circumference, and have open papyrus capitals. The 122 columns in the side aisles are 43 feet/13 meters in height, 27.5 feet/8.4 meters in circumference, and have closed papyrus-bud capitals (as seen here). The whole of this hall was roofed with stone slabs, and the interior was quite dark. The difference in height between the central and the side aisle columns was used to provide natural light through clerestory windows which have vertical stone slats.
|
|







